National Technical Assessment of the Building Technology Institute No. ITB-KOT-2017/0087
The Thermolam® facade system embodies the exquisite elegance and splendor of sintered quartz panels, harmoniously fused with the innovative and comprehensive thermal insulation and wall-mounting system, setting a new standard in architectural refinement.

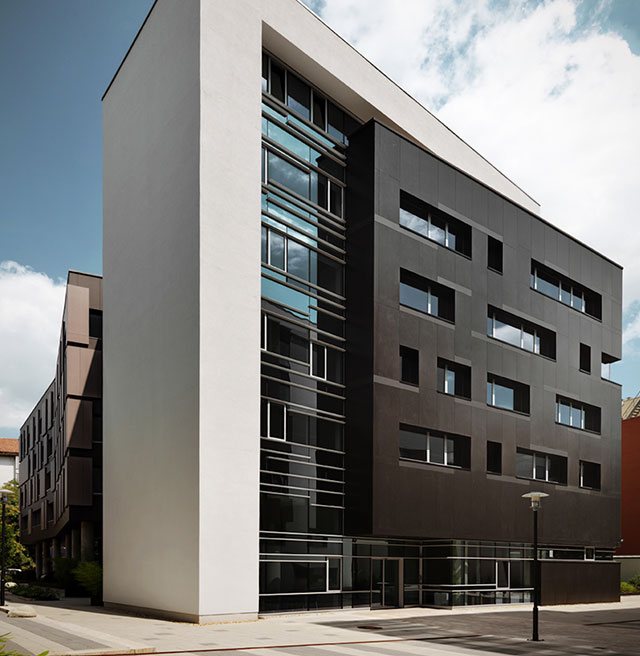
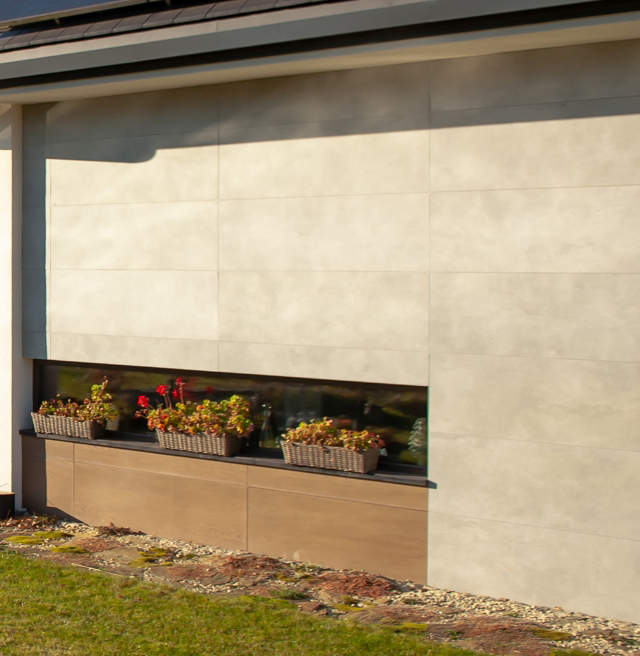
With a trajectory of thermal insulation expertise dating back to 2009, we have consistently directed our endeavors toward pivotal sectors within the insulation market:


The technological success of Innowacyjne Elewacje LTD resides in their non-ventilated facade panels – a design that encompasses continuous insulation, eradication of thermal bridges, and a slimmer wall profile, all while enhancing thermal insulation.
The Thermolam technology introduces an inventive approach to crafting a novel category of thermal insulation panels designed for building facades. This solution orchestrates a distinctive amalgamation of ceramic plates and insulation material, boasting exceptional thermal, functional, installation, and aesthetic attributes that unequivocally distinguish it within the market landscape. The Thermolam system harmonizes the strengths of all previously employed facade insulation methodologies.
Beyond being a mere construction material, Thermolam signifies a comprehensive system perfectly suited to address a diverse array of architectural challenges. We embrace both conventional and unconventional thermal insulation projects, employing ingenious technical strategies while upholding rigorous standards of quality and modern technological practices.
Our dedicated research and development division is a cornerstone of our enterprise. Seasoned specialists guide the evolution of each product, ensuring its impeccable caliber. The endeavors of our Research and Development Department constitute the bedrock of any forward-thinking technological enterprise.
Environmental preservation stands as one of our paramount objectives. The most sustainable route to mitigate thermal energy losses and curtail greenhouse gas emissions lies in replacing outdated and substandard thermal insulation. This substitution, leveraging high-quality thermal insulation, gains heightened significance in the battle against the “greenhouse effect” and the release of CO2 emissions into the atmosphere.
We prepare the offer based on individual DWG files for each investment and the choice of 100 ceramic plate patterns
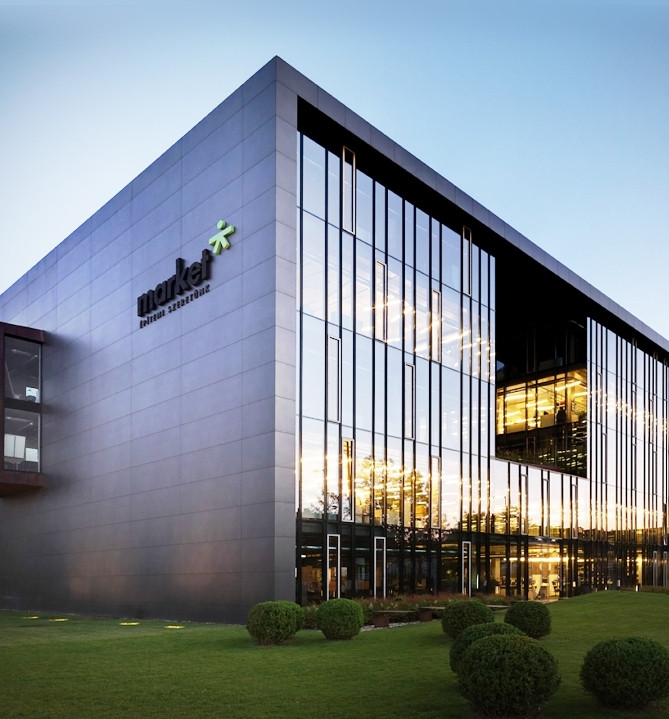
The Thermolam technology of non-ventilated facades represents an innovative approach to crafting a novel category of thermal insulation panels tailored for architectural facades.
This breakthrough solution facilitates an unparalleled integration of ceramic plates and insulation material, characterized by exceptional thermal efficiency, operational excellence, ease of installation, and aesthetic elegance, thereby distinguishing itself unequivocally within the market. The Thermolam system amalgamates the strengths inherent in all previously employed facade insulation methodologies.
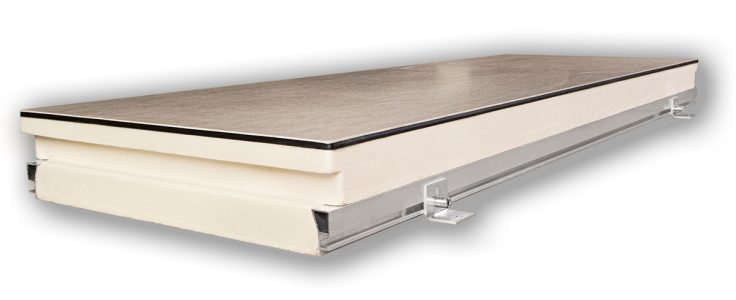
THERMOLAM® panels integrate beautiful facade coverings in the form of large-format sintered quartz plates, with excellent insulation using a PIR/PUR composite, and a simple mounting system of laminated aluminum mounting profiles.
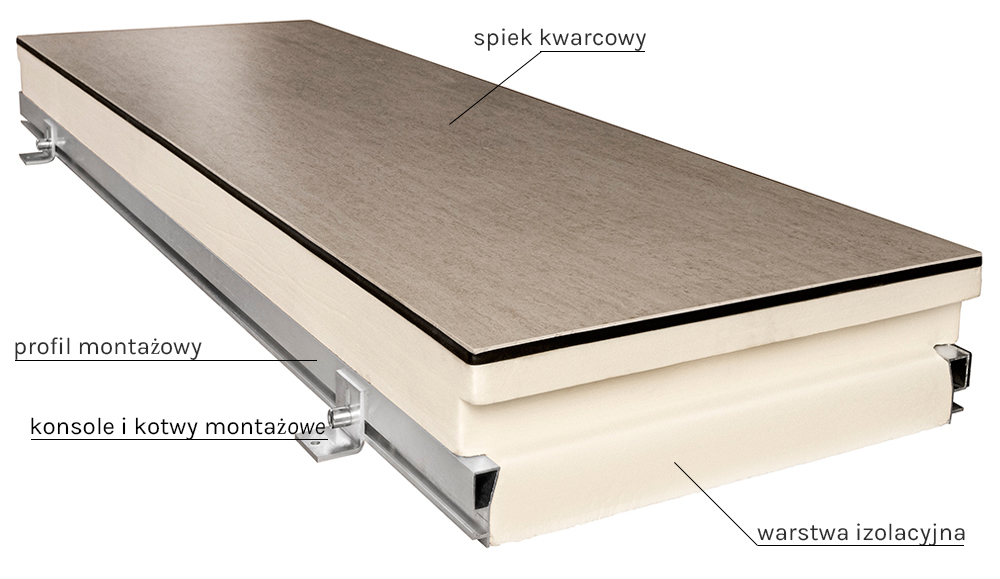
Every panel arrives with pre-installed factory seals, guaranteeing the façade’s impeccable tightness. The THERMOLAM system obviates the need for grouting. The installation is conducted in a “dry” manner, eschewing the necessity for adhesives, fillers, putty, joint compounds, and similar materials. This liberates the panels to be installed in any weather conditions.
The typical joint width between panels is 2 mm.
The THERMOLAM® technology utilizes a composite of PUR/PIR polymer rigid foams as the thermal insulation material.
The THERMOLAM® technology has smoothly amalgamated the exquisite elegance and allure of ceramic plates crafted from sintered quartz with the insulation material that boasts premier attributes within the market.
The non-ventilated thermal insulation panel, brought to life through THERMOLAM® technology, forms the cornerstone of a contemporary and comprehensive facade system, offering an unparalleled array of advantages.
THERMOLAM® presents all-inclusive facade insulation panels, seamlessly accompanied by an integrated suspension mechanism that ensures swift, uncomplicated, and enduring installation on building exteriors.
The sintered quartz employed in THERMOLAM® panels distinguishes itself through its aesthetics and exceptional utility, most notably its resilience against varying weather conditions, chemical exposure and biological degradation.
THERMOLAM® facade panels achieve exceptionally favorable characteristics, which include:
Extremely low heat losses: The thermal conductivity coefficient λ = 0.022 W/mK for THERMOLAM® is significantly lower than other insulation materials used so far, such as styrofoam or mineral wool. The technology and mounting system eliminate the occurrence of thermal bridges. Standard Thermolam® panels comply with the current heat emission standard U < 0.2 W/m2K. Panels with a thickness of 15 cm achieve a heat transmittance coefficient U < 0.15 W/m2K, typical for energy-efficient homes.
High operational values: Durability, frost resistance, chemical resistance, resistance to stains, scratches, graffiti, and UV rays.
High fire resistance (class: NFM/NSF – non-flammable/non-spreading fire material).
High aesthetics of the facade: Panels are covered with sintered quartz plates in over 100 sophisticated patterns, allowing for the creation of attractive and original facades.
Exceptionally low panel weight: Standard panels weigh approximately 12 kg/m2, completely eliminating the need for costly substructures.
Simple and fast installation in all weather conditions.
Very short time for completing the facade compared to other systems.
Long-lasting durability: 25-year warranty on the panel cladding material, ensuring long-term protection and aesthetics of the facade.
The most significant financial and aesthetic benefits are achieved when the choice of facade is made during the building design phase. The main advantages include:
Facade thickness of 12 cm, remarkably low compared to other facades, allowing for a significantly larger Net Internal Area” (NIA) within the same building outline, especially when compared to natural stone facades.
Low panel weight of approximately 12 kg/m2, enabling the design of more cost-effective building structures compared to other long-lasting facades.
Contributes to faster completion of the building – thanks to the ability to install the facade regardless of temperature and precipitation, there is no need to wait, for example, until spring to perform insulation and wall finishing.
Low total cost of constructing a long-lasting facade and its maintenance, significantly impacting the overall low cost of building operation.
Additional features and benefits include:
Assurance of quality and safety during the warranty period.
National Technical Approval from the Building Research Institute, Warsaw, confirming fire safety according to the NFM/NSF class (non-flammable/non-spreading fire material) and compliance with the European standard EAD 040914-00-0404 (former ETAG 017) for thermal-insulating facade panels of the Veture type.
Fire resistance, supported by comprehensive certifications, allows for the use of panels on buildings up to 25 meters in height.
Uniform facade parameters across the entire surface – the technology and mounting system eliminate the occurrence of thermal bridges.
Eco-friendliness – as a result of not requiring renovations after several years and low heat emissions.
Excellent thermal insulation properties, with a heat transfer coefficient U = 0.02 W/m2K, resulting in very low electricity (air conditioning) and heating costs.
100% resistance to graffiti and external factors, including UV radiation.
Guaranteed resistance to scratches, mold growth, changes in color, and texture of the facade surface, reducing the need for repairs and maintenance (e.g., protection against moisture).
Confirmed fire resistance through testing, supported by the certificate, allowing the use of panels on buildings up to 25 meters in height.
Additional features and benefits include:
Exuding exceptional elegance in alignment with worldwide fashion trends, while suggestively reflecting the timeless principles of Italian design.
Easy and fast installation in all weather conditions, reducing the time required for each project and allowing for the completion of a larger number of investments
Thermolam offers ready-to-use, complete facade panels with an integrated suspension system, ensuring a simple, quick, and durable installation process and low labor cost
The remarkable elegance, durability, and damage resistance of Thermolam facades become a remarkable showcase for the building contractor, enhancing their reputation for years to come
Thermolam panels are non-ventilated, eliminating the need for costly and labor-intensive substructures, leading to cost savings and simplified construction processes
The Thermolam technology is safeguarded by patents and has undergone mandatory examinations and assessments, garnering recognition in the form of awards and certificates:
1. Good Design 2017 Competition – Thermolam facade panels were chosen as the Leader of the Competition in the category of NEW MATERIALS. The Good Design 2017 competition is announced annually by the Institute of Industrial Design, awarding the best products and services with the title GOOD DESIGN 2017.
Awards from the Association of Polish Architects – At the 50th International Construction Fair in Bielsko-Biała, 23-25 September 2016, Thermolam facade panels received an award from the Association of Polish Architects.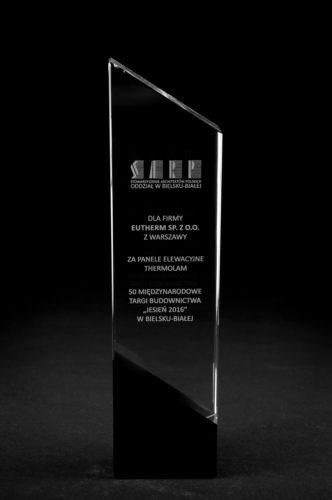
Silver Pillar of Construction in the category of Building Materials and Technologies – At the 50th International Construction Fair in Bielsko-Biała, 23-25 September 2016, Thermolam facade panels were honored with the Silver Pillar of Construction award in the category of Building Materials and Technologies.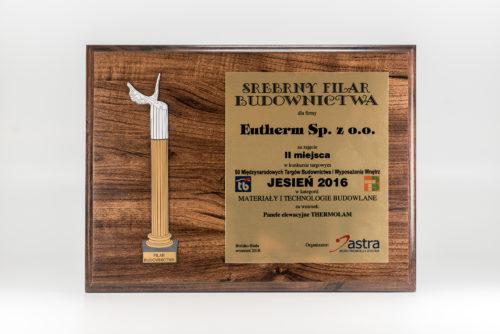
Technical Certificates:
National Technical Approval ITB-KOT-2017/0087 from the Building Research Institute – The approval confirms the positive assessment of the product’s performance for external wall insulation.
Fire Safety Certificate from the Building Research Institute – The certificate classifies the product as non-flammable when exposed to fire from the facade side.
The National Technical Approval ITB-KOT-2017/0087 from the Building Research Institute, Warsaw is a positive assessment of the functional properties of the building product for external wall insulation.
Additionally, the Fire Safety Certificate from the Building Research Institute confirms that the product is classified as non-flammable when exposed to fire from the facade side.

The thermal insulation panel constructed by THERMOLAM consists of three main elements:

help@factorymarket.online

Parnu Savi 3/2 80040
