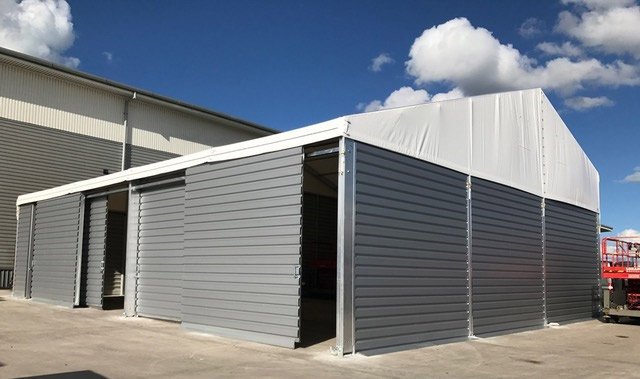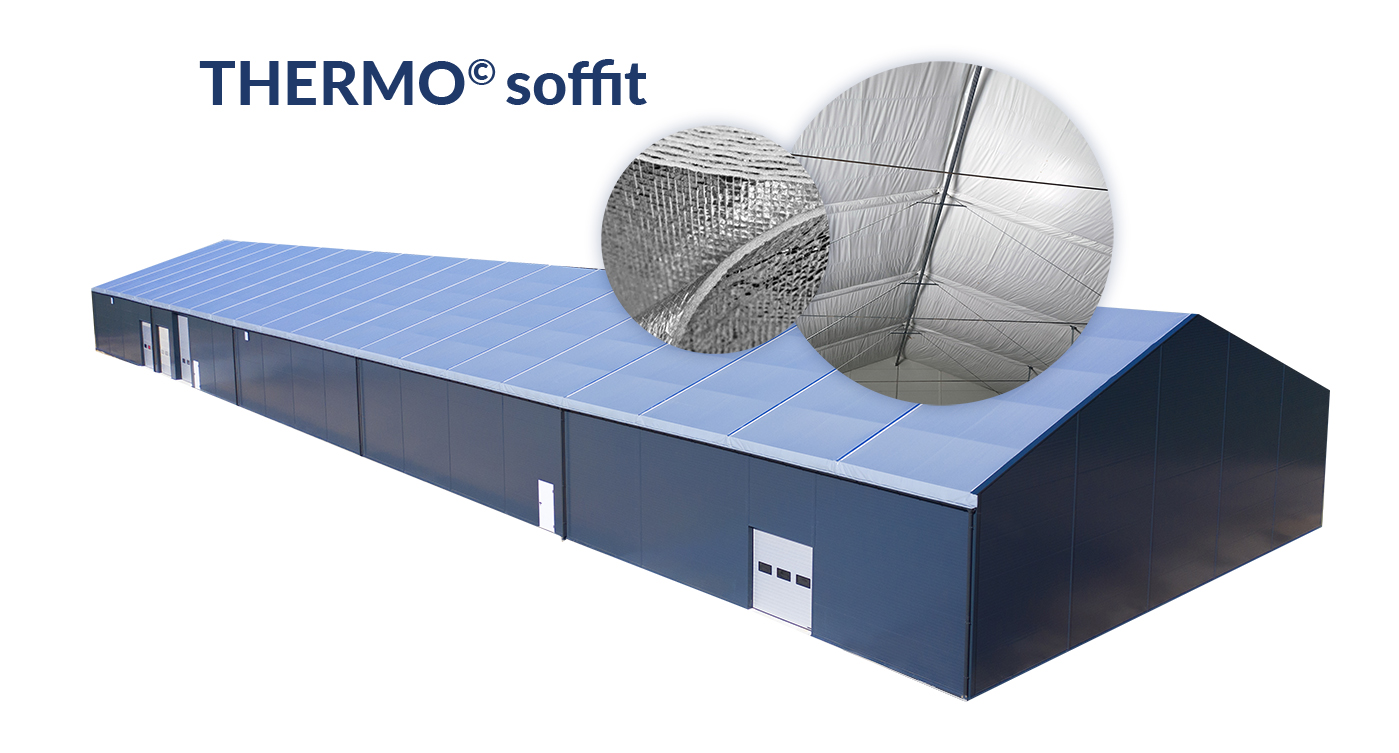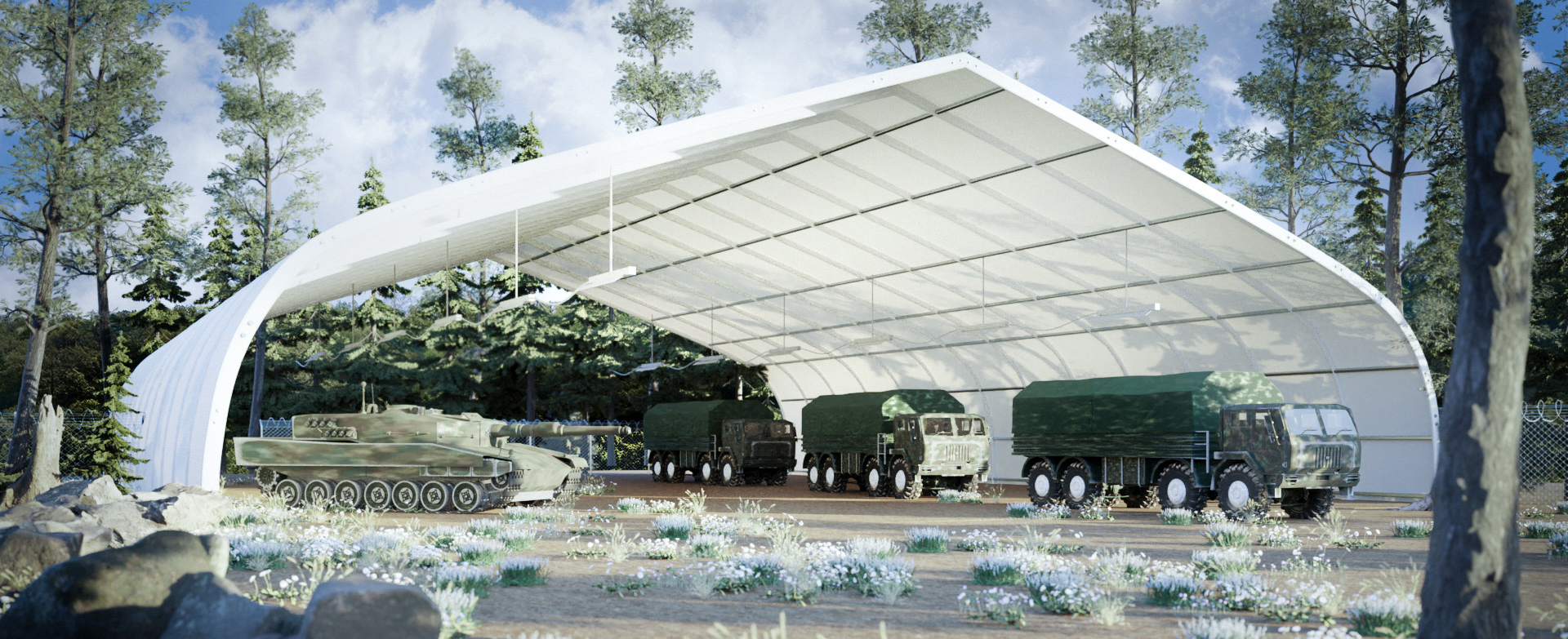may be seen in various countries of the world. The number of industries in which you may find their application is impressive. They are used among others, as warehouses (for granular fertilisers) and logistics centres in commerce, industrial halls, car washes, paint shops, as well as sports halls (ice rinks, swimming pools, tennis courts, horse riding halls etc.).

Thanks to the introduction of a new, bent aluminum profile, we have become a producer of the largest tent halls currently available on the market.

Insulating the roof of a marquee hall is a very important issue due to the requirements for PVC fabric roof sheathing. To date, Pol-Plan has used a pumped roof where the insulation is formed by a layer of air pumped between PVC membranes. In the insulated marquee hall (25x100x6m) with PUR-core panel walls realised for Snebo, Pol-Plan used for the first time a new way of insulating the roof in the form of a THERMO soffit. This is a multilayered material suspended under a tarpaulin roof, whose 5 mm thick inner thermal insulation layer is made up of polyethylene foam in polyethylene film facings, coated with a layer of aluminium. Due to the tight adhesion of the 610g tarpaulin-based soffit to the walls and profiles, an insulating air layer is formed between the roof and soffit. The condensing moisture is led outside the hall.


help@factorymarket.online

Parnu Savi 3/2 80040
